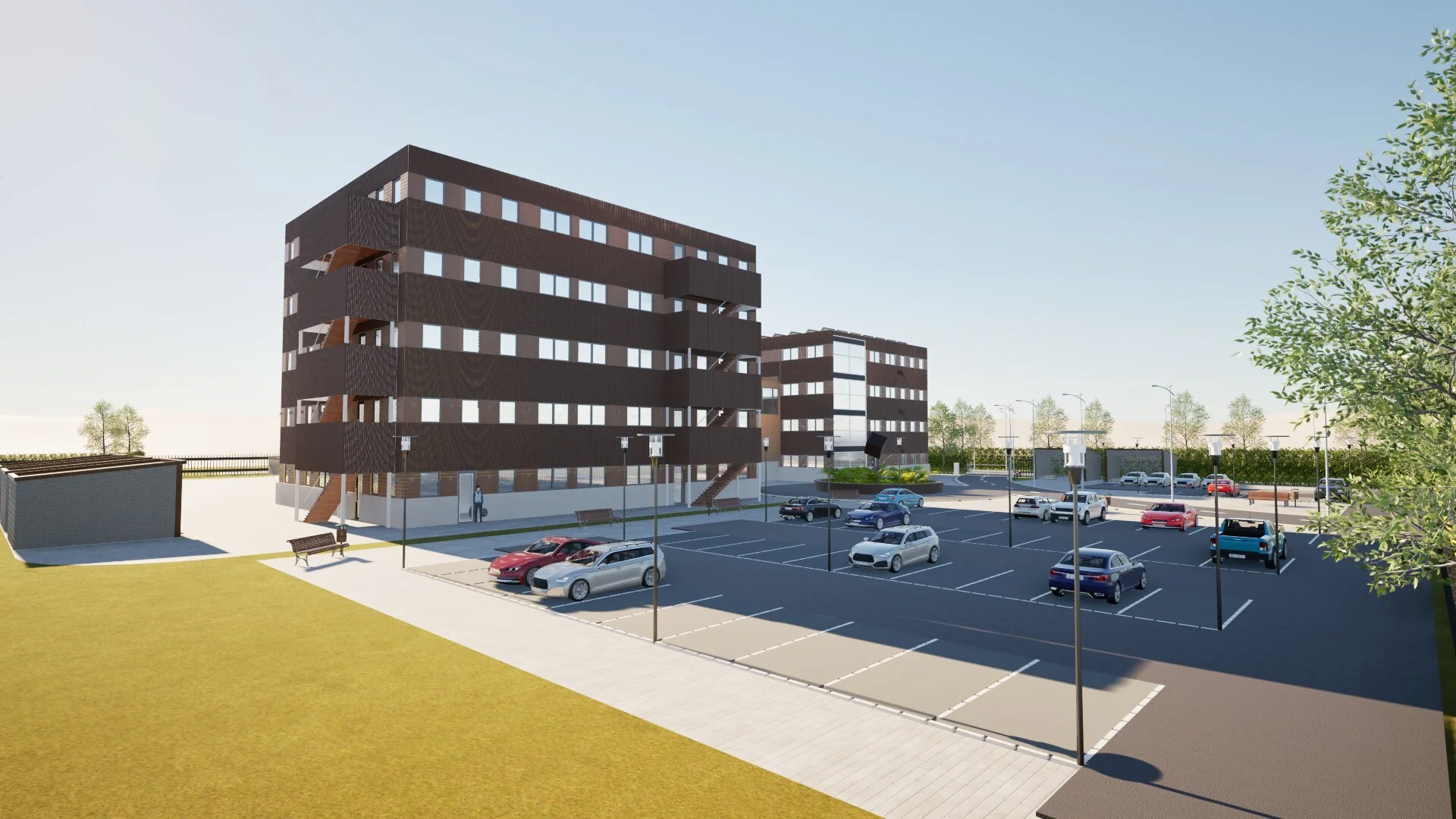
My projects:
Projects come around from 2-3 months….
This design is focussed on the extension of the house itself. The goal is to create more space for the livingroom. I decided to create 3 faces instead of 2 simple faces, that way it’s more interesting than normal.
This design contains floor plans, facade drawings, cross-sections, details and the model + rendermodel.
With this project we needed to create a water house, since it may be the future of living here in the Netherlands. The goal was that it would be well oriented. So it needed allot of details and work put in it. The location didn’t matter so long it was located on water.
This design holds floor plans, facade drawings, crosssections, details and offcourse the model and rendermodel.
At school we were given the opportunity to work on a semi-detached house, where we had to take RC values and installations into account. This time we needed to make two 3D models.
This one is made in architecture class, which was focussed on the exterieur design. It needed to include corten steel, and a flat roof.
This design holds floor plans, model and rendermodel.
I wanted to create a home where i would see myself in. I wanted a special kind of roof which sticks out. I also focussed on the interior and a little bit on the driveway. It has two different materials used for the facade.
I made sure to make this my biggest achievement yet by trying something more than just exterior.
This design contains floor plans, facade drawings, model and the rendermodel.
For architectural class, we had a project where in teams of 2 we needed to create a design for a building. In total there we're 3 buildings inside the project. Each group was assigned there building by the project manager, with that came an PVA list assigned to the selected building. My team their job, was to fulfill this list and create a futuristic building. 2 key components of the building, is that it included an restaurant and a gym.
For my last school project assignment, we had to make and design a office building. With the focus on sustainability and using wooden constructions. So we had to be presice about our decisions to make the best outcome. We we’re tasked to realise 2 office builidings, with a company hall in the middle.
This design holds floorplans, facade drawings, model and a rendermodel.







